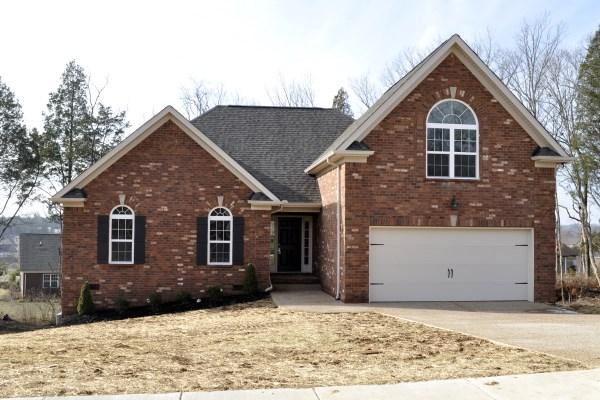
Belmont Plan
| ||
| ||
|


Belmont Plan
| ||
| ||
|
| Price: | - |
| Bedrooms: | 3 |
| Bathrooms: | 2 |
| Half Baths: | - |
| Square Footage: | 1784 |
| Garages: | 2 |
| Basement: | - |
| Master Locatoin: | 1 |
| Stories: | 2 |
| Living Areas: | 2 |
| Dining Areas: | 2 |
| Year Built: | 2012 |
| Address: | 1112 Secretariat Drive |
| Mount Juliet, TN 37122 | |
| Community: | Triple Crown |
| Plan: | Belmont |
| Status: | Sold |