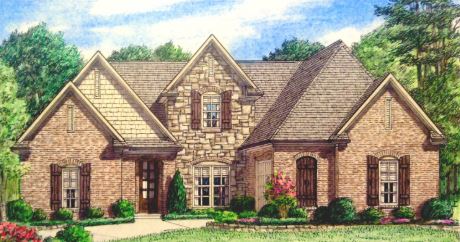Open floor plan with front and back porch and large walk-in closet in master and second bedroom
CHD 27 63


Open floor plan with front and back porch and large walk-in closet in master and second bedroom
CHD 27 63

| Above Ground Square Footage | 2761 |
| Base Price | - |
| Bedrooms | 4 |
| Bathrooms | 3 |
| Half Bathrooms | - |
| Garage | 2 |
| Living Areas | 2 |
| Dining Areas | 1 |
| Kitchens | 1 |
| Master Bed Location | 1 |
| Stories | 2 |