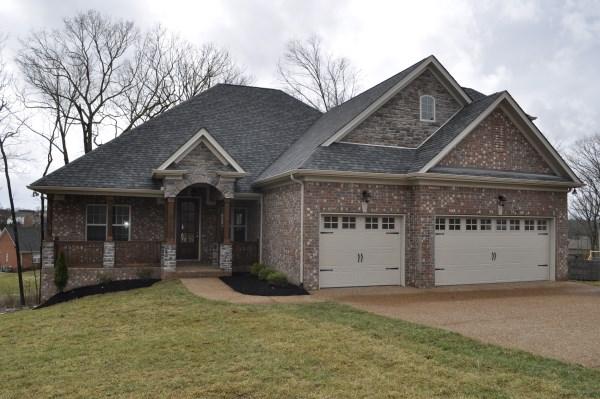Front Entry 3 Car Garage Plan specifically designed for Triple Crown and other similar subdivisions.


Front Entry 3 Car Garage Plan specifically designed for Triple Crown and other similar subdivisions.

| Above Ground Square Footage | 2870 |
| Base Price | - |
| Bedrooms | 4 |
| Bathrooms | 3 |
| Half Bathrooms | - |
| Garage | 3 |
| Living Areas | - |
| Dining Areas | - |
| Kitchens | - |
| Master Bed Location | 1 |
| Stories | 2 |